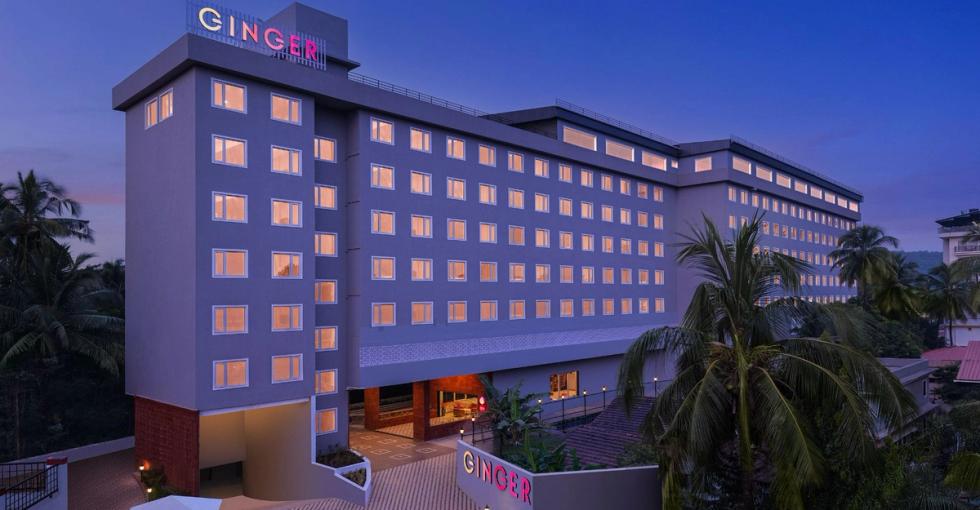
Ginger Goa, Candolim

 28 Jun
28 Jun29 Jun
 1 Guest,
1 Room
1 Guest,
1 RoomRoom 1
 1 Adult
1 Adult

0 Child(0 - 12 yrs)

Add more rooms
Special Code
None
Corporate Access Code
Travel Agency Code
Business Connect Code
 Share
ShareYour Go-To Destination for Meetings
Our thoughtfully designed meeting spaces in Ginger Candolim provide the perfect setting for productive gatherings. With flexible seating arrangements, modern AV equipment, and dedicated support, our venues are ideal for brainstorming sessions, corporate meetings, and intimate workshops. Whether in cluster or theatre-style seating, we ensure a seamless and professional experience tailored to your needs.
SynergySituated on the ground floor, this spacious 2397 sq. ft. venue is ideal for hosting large seminars, corporate gatherings, or special events. A 606 sq. ft. pre-function area provides added flexibility, making it perfect for pre-event networking or post-event cocktails. Equipped with cutting-edge AV technology and adaptable seating, it’s designed to ensure a smooth, impressive experience for every occasion.
Meeting Highlights 2397 sq.ft.
2397 sq.ft. Seating Style:Theatre, Cluster, Classroom, U-Shaped
Seating Style:Theatre, Cluster, Classroom, U-Shaped

 Seating Style:
Seating Style:
Spark Board RoomIdeal for focused team discussions or strategic planning, this 308 sq. ft. room on the ground floor provides a private, quiet setting. Complete with essential amenities, it ensures a seamless and productive meeting experience for intimate gatherings.
Meeting Highlights 308 sq.ft.
308 sq.ft. Seating Style:U-Shaped
Seating Style:U-Shaped

 Seating Style:
Seating Style:
Conference RoomSpanning 1108 sq. ft. on the G1 floor, this refined venue is perfect for mid-sized gatherings, workshops, or training sessions. Thoughtfully designed with modern decor and equipped with the latest technology, it provides a polished setting to ensure your presentations are both engaging and impactful.
Meeting Highlights 1108 sq.ft.
1108 sq.ft. Seating Style:Theatre, Cluster, Classroom, U-Shaped
Seating Style:Theatre, Cluster, Classroom, U-Shaped

 Seating Style:
Seating Style:
Meeting Room Tailored for small meetings or dynamic brainstorming sessions, this 492 sq. ft. room on the G1 floor creates an ideal environment for teamwork. Equipped with modern amenities, it enhances creativity and collaboration, ensuring an inspiring setting for productive gatherings.
Meeting Highlights 492 sq.ft.
492 sq.ft. Seating Style:Theatre, Cluster, Classroom, U-Shaped
Seating Style:Theatre, Cluster, Classroom, U-Shaped

 Seating Style:
Seating Style:









